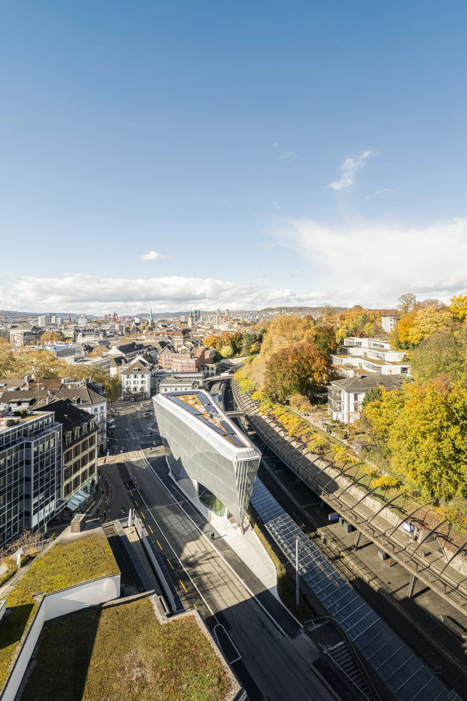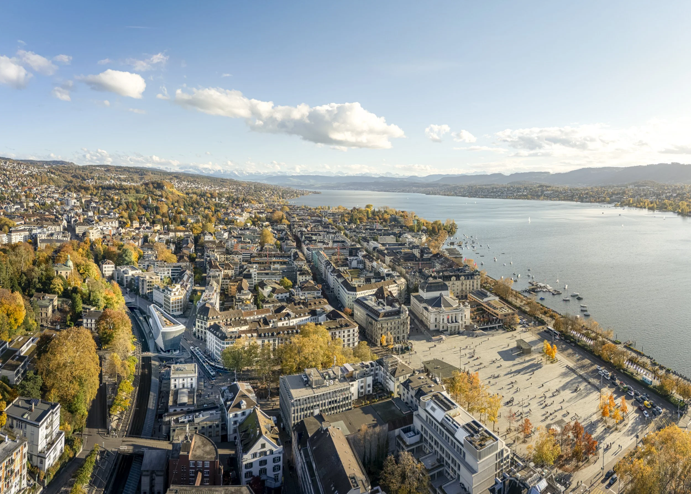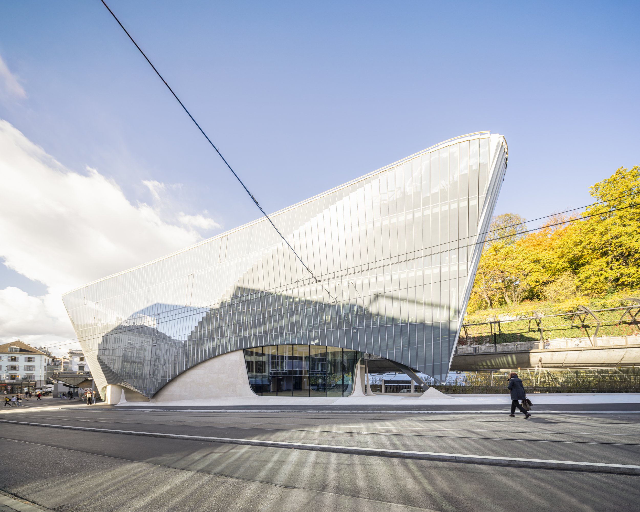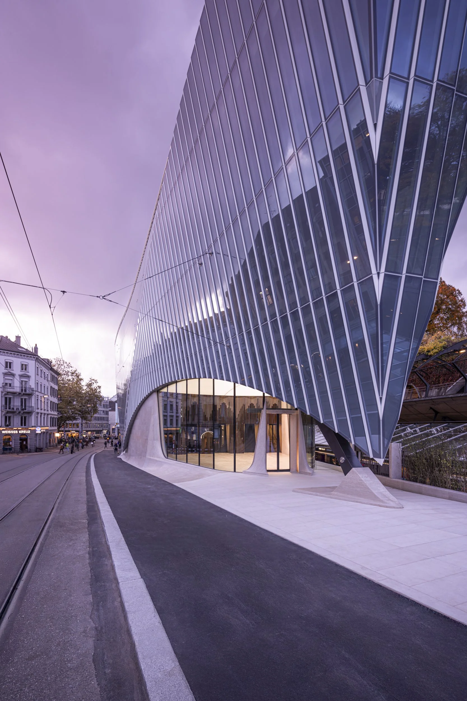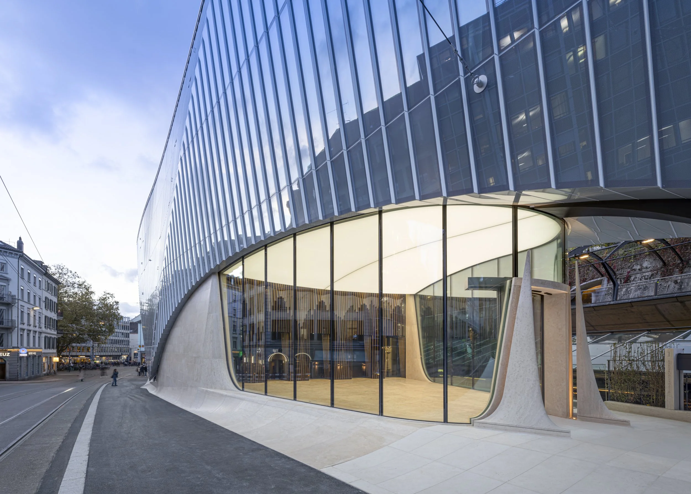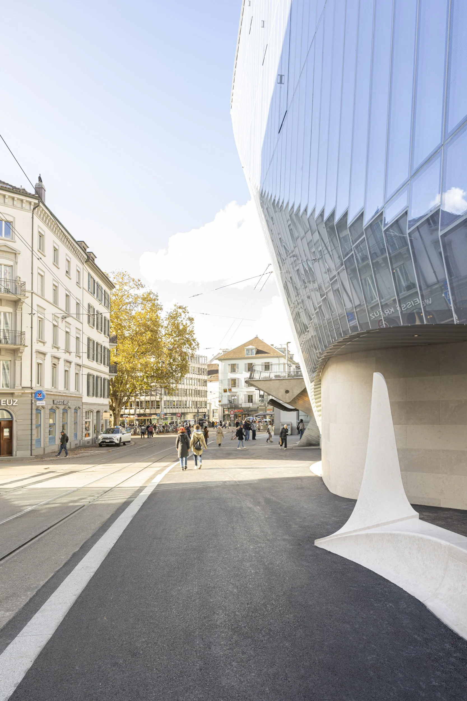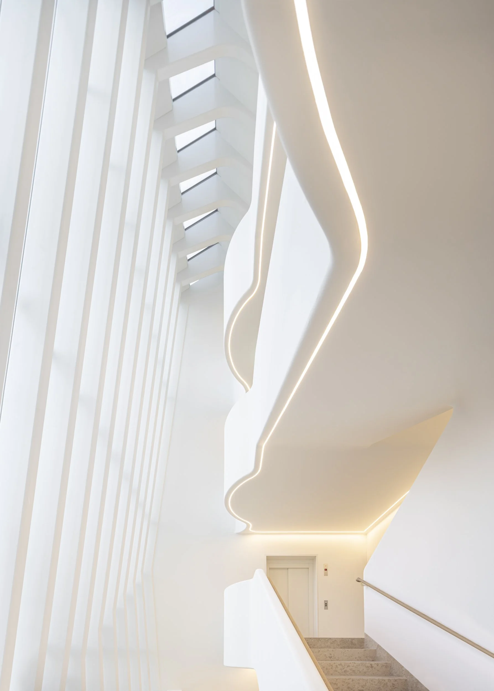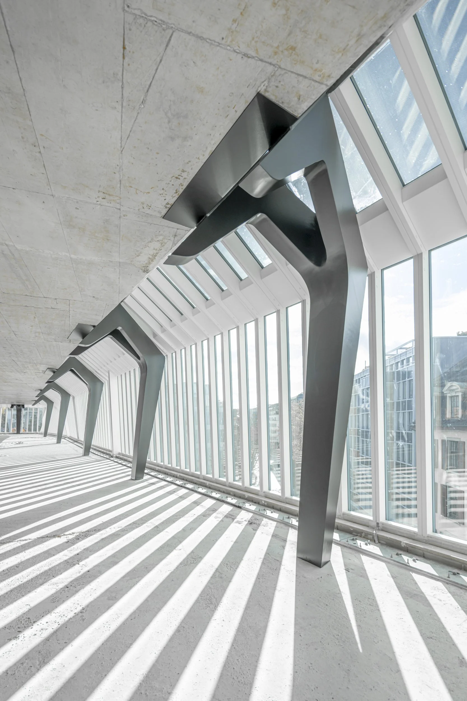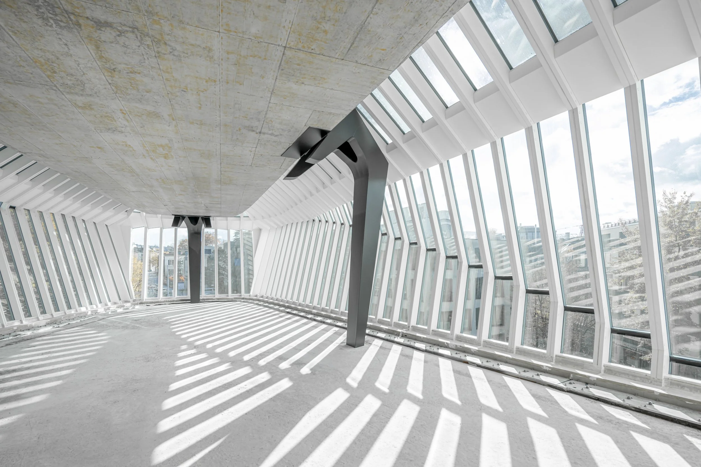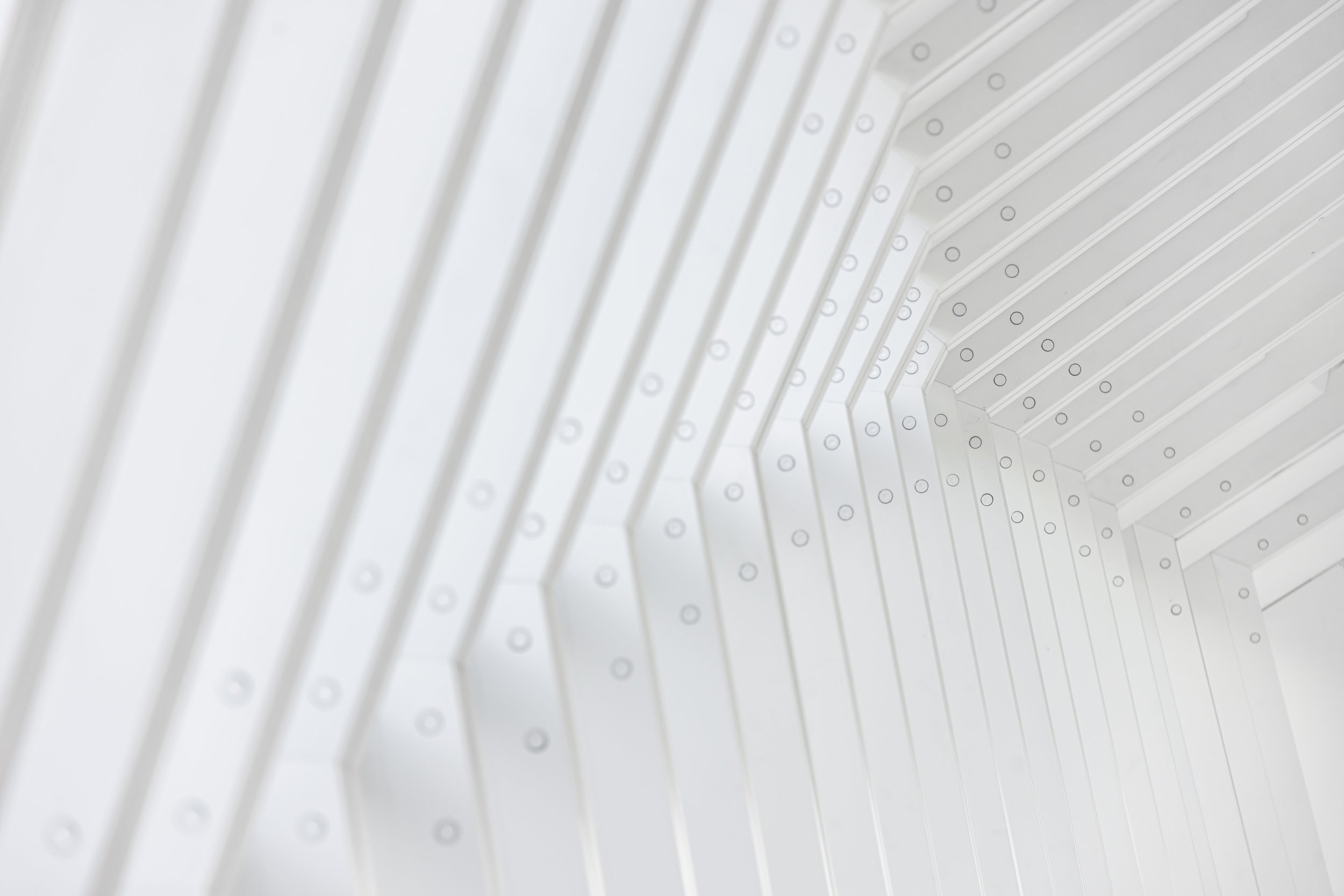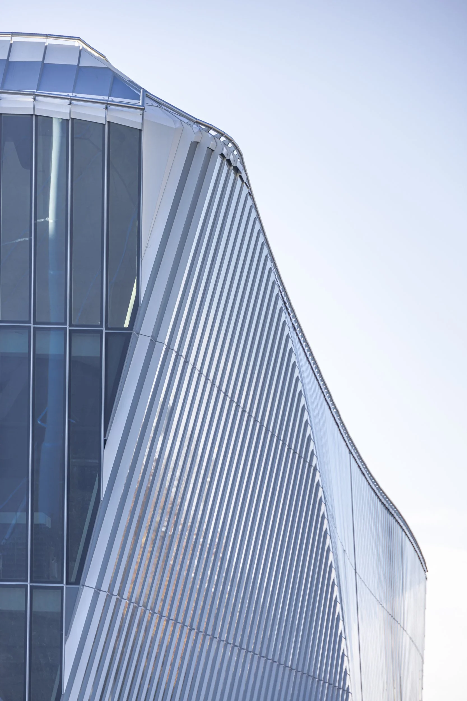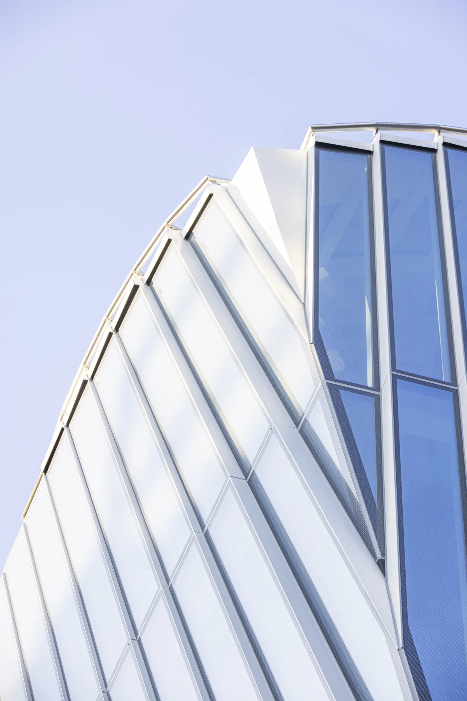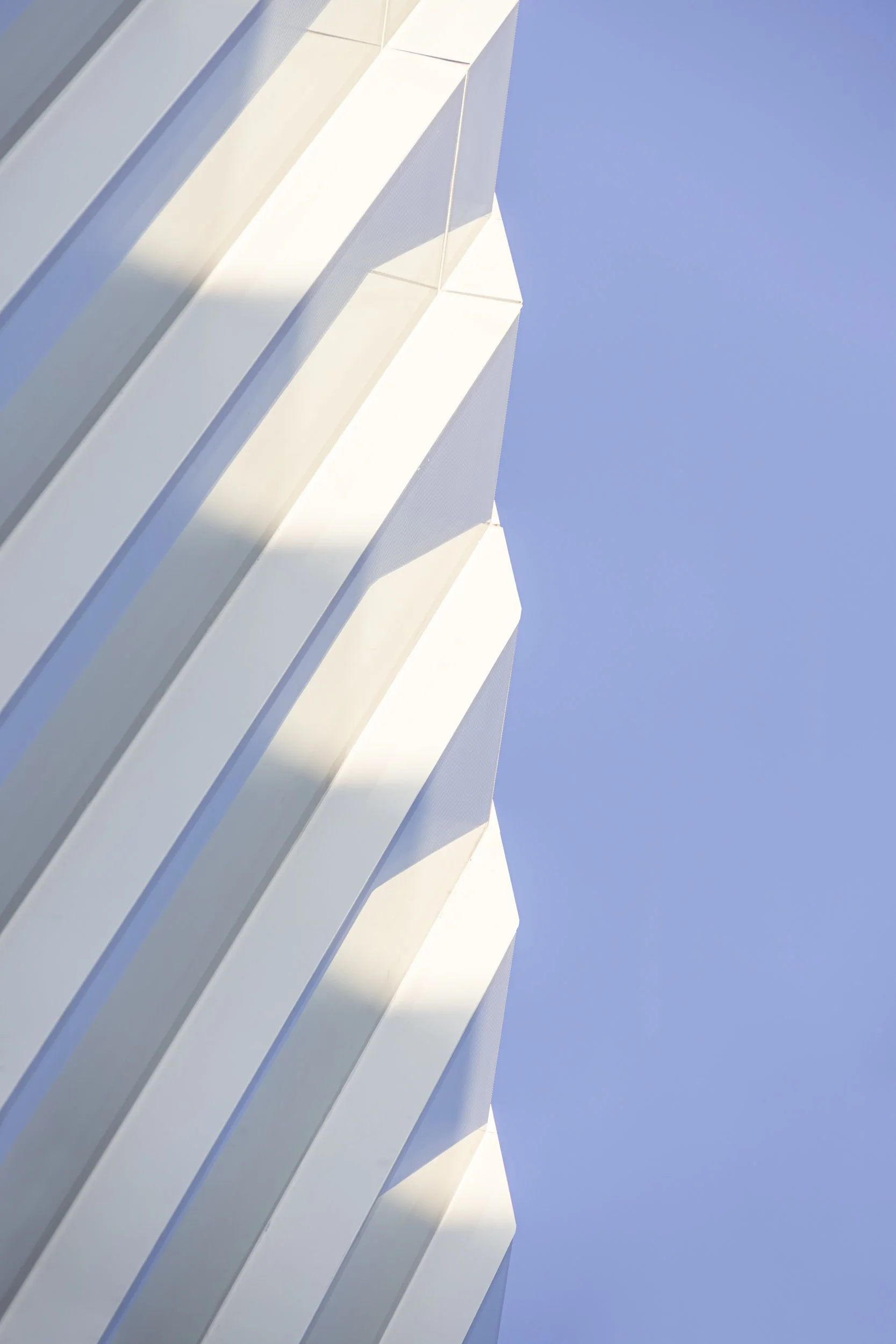SANTIAGO CALATRAVA
Haus zum Falken, Zürich Switzerland
Haus zum Falken, designed by Santiago Calatrava, is a mixed-use building that brings new vitality to the Stadelhofen Station area in Zurich. Located at the eastern edge of Stadelhofer Platz, it fills an architectural gap beside the historic station, introducing a public square, a large underground bicycle station, and bright interior spaces. Calatrava’s involvement with the site dates back to the 1980s, when he designed the adjacent Stadelhofen Station.
The building is described by Calatrava as “an artistic event in the city.” Its glass façade undulates across five levels, with shifting reflections and a dynamic geometry that changes throughout the day. Haus zum Falken anchors the east end of Stadelhofer Platz, connecting public spaces from Lake Zurich to the Opera House. A recessed ground floor creates Falkensteg Square, an open area defined by the existing stair bridge. A major innovation is the underground bicycle station, which accommodates over 800 bikes and returns the surface of Stadelhofer Platz to pedestrians and greenery.
The building’s stone plinth and glass-metal façade echo Zurich’s traditional architecture.
Architekt
Santiago Calatrava
www.calatrava.ch


